
TL Ranch Complete Dispersal Sale
Selling as 4 Parcels, 97.85+/- Acres
Farm Equipment and Furniture, 62 Lots of Beefmasters
AUCTIONEER'S NOTE
TL Ranch may be the best small ranch we have ever offered at auction. Talmadge spared no expense in
everything he did. Mike Green did the fence lay out, one man moves the cattle anywhere on ranch.
Home, bunkhouse and pool area are built for living and entertaining. Ranch sells in 4 parcels and 2
homes also Beefmaster cattle and equipment for the cattleman, even selling furniture for the wives.
A super working ranch but will make a perfect get away or hunting lodge. You need to see to
appreciate and it will be our absolute pleasure to show it to you. Come to the open houses or call
for you own private showing appointment.
INSPECTION / OPEN HOUSES:
August 5, 6, 8, 12, 13, 15, 18, 19 from 1 p.m. to 6:00 p.m.
For your private appointment any mutual time with no wait, call 800-482-0775 (24/7).
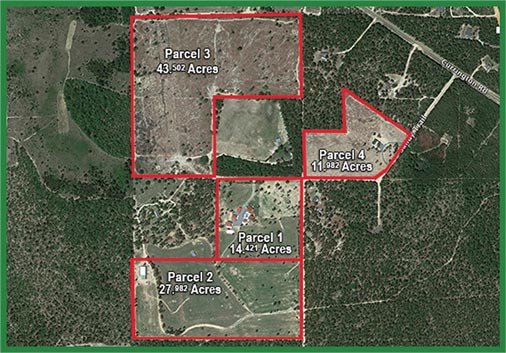
PROPERTY: 97.823 acres located in Taylor County Georgia will sell in 4 parcels. All current
perimeter fences are 42" Red Brand mesh wire and all interior fences are 5-strand high tensile
electric fence. Gates are heavy duty with self-latching mechanisms on each one. There are lanes
throughout the property that allow for easy movement of cattle. All water troughs are round 350
gallon Southern States brand with metal Watson Brand floats. Mostly open ground, this farm has been
utilized as a pure bred Beefmaster Cattle operation the last few years. It has been laid out
perfectly and has many improvements many larger farms don't have.
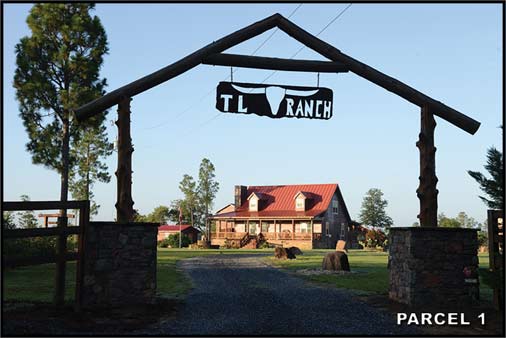
Parcel 1- 14.421 Acres
2015 Taxes $2,631.51
Main House- Tax Records show as 1,690 s.f. 200 Amp panel. Very neat, two story, 2 bedroom, 2.5 bath,
cedar log sided home with wood floors, ceilings and walls through out. Open loft, large master
suite, granite counter tops in the kitchen and baths. Incredible view of the property on the wrap
around porch. Standing seam metal roof, gutters, and stone underpinning. Stone water fountain in the
front yard.
Kitchen- 12' x 10'. Granite counter tops and metal back splash, Wood, cabinets, floor and bead board ceiling. Double copper sink.
Refrigerator- Samsung French door Stainless Steel. Model -RF4287HARS, Serial # - 102043CZC03036 T
Stove- Jenn-Air Stainless Steel Gas with 4 burners. Model-JDG3430WS00. Serial # - 002577120
Oven/Microwave- Kitchen Aid Stainless Steel Combo unit. Model - KEMS30ASSS04, Serial # - D10824025
Dishwasher- Kitchen Aid Stainless Steel. Model KUDE60FXSS3, Serial # - F12701294
Dining Area- 12' x 11'6". Wood Floor with 9' x 6' tile inlay for table.
Living Room- 17' x 15'. Wood Floor with vaulted wood ceiling. 9'6" stone fireplace and hearth with insert and gas logs. '6" x 3'6" tile inlay at front door.
Hall to Master Suite- 11' x 3'6".
Pantry- 7'6" x 3'. Storage for food and security monitoring system.
Half bath in hall 6' x 5'6". Toilet and stand-alone vanity with copper sink.
Master Suite- 27' x 16' Wood floors, walls and ceilings. 4'8" wide brick accent wall. Closet is 7' x 4'. Open to master bath.
Master Bath- 12' x 10'4". Wood ceiling and walls. Stone/tile floor. Double vanity with granite top bowl sinks. 5' x 5' Tiled double shower with heads on two walls and ceiling.
Loft- 13'7" x 10'9". Wood floor and railing. Open to living room.
Upstairs Bath- 11'3" x 7'. Wood ceiling and walls. Tile floor. Double vanity with wood top and glass bowl sinks. Fiberglass tub/shower combo unit. Closet 5'5" x 2'.
Upstairs bedroom- 17'6" x 14'5" Wood floors, walls and ceiling. Large closet and storage area.
Porches- 8' covered porches on the front and side, 11' covered porch on the back overlooking pool.
HVAC- Goodman package unit- Model GPH 1348H41BC. Serial # - 1208639641.
Water Heater- Rinnai tankless. Model - R94LS. Serial # - 09.09-002942.
Bunk House- Tax records show as 868 s.f. Loft is believed to be included. 100Amp Panel Log sided
bunk house. Primarily used for guests, it is wood floors, walls and ceilings through out. Standing
seam roof and gutters. There is a kitchen and one and a half baths.
Kitchen- 10' x 10'. Composite counter tops with stainless double sink.
Refrigerator- Whirlpool black sided by side. Model - ED5VHEXB04. Serial # - S04525233.
Range- Whirlpool Black 4 burner with solid cooktop. Model - WFE361LVB. S# - R03925963
Microwave- Whirlpool Black. Model - WMH1163XVB-1, Serial # - TR 0 19 34495
Living Room- 17' x 15'4". Open to loft area.
Downstairs bedroom- 11'11" x 10' 6".
Half Bath in Bedroom- 4'9" x 4'5" with sink and toilet.
Full bath next to Kitchen- 10' x 4'6". Vinyl floor, single vanity and fiberglass tub/shower combo.
Upstairs bedroom #1- 12' x 15'. Open to living room.
Upstairs bedroom #2- 10'4" x 9'2". Open to living room.
Connecting walkway- 17" x 5'. Wood railing.
8' covered front porch and 8' uncovered deck on the back.
HVAC - Goodman. Model GSZ130361BA. Serial # - 1007604899.
Hotwater- A.O. Smith 50 Gallon. Model - ECS 50 200. Serial # - 1007AD16185
Laundry Room- 16' x 16'. Log sided, standing seam roof and gutters. Vinyl flooring. Wood walls and ceiling. Composite countertops. Double sink. Frigidaire window unit for heating and cooling. Model- LRA12HZU2. Serial # - KK11639841.
Outhouse and Shower- 12' x 6'6". Log sided. Built in Outhouse style with connecting tile shower.
Pool- 18' x 36' pool. Saltwater systems, vinyl liner with rock waterfall, slide and concrete boarder. There is a stacked stone wall separating the yard from the drive and barnyard.
Outdoor Kitchen- 20' x 24' outdoor kitchen, timber framed with exposed beams and cement floor.
Stacked stone bars with tiled counter tops. All drawers and cabinets are stainless steel. Large rock
outdoor fireplace under roof. Primo Grill inserted in stone, Teton NWTF Gas grill, Fire Magic
Stainless gas cooker. Stainless sinks and cabinets. 2 Luxor warming ovens, 2 stainless mini
refrigerators. Outside round stone fire pit - 6' 6''.
Metal Barn- 40' x 30 'with 20' eves and two 12' x 40 sheds half bath and upstairs storage in half of
the barn. Barn floor is concrete and shed floors are gravel. 20' x 30' mezzanine inside barn for
storage. 8' x 8' half bath with toilet and single vanity, single stainless steel sink in barn, (2)
12' x 12' Rollup doors. (3) 3' walk through doors. 200 Amp panel. US Craftmaster Water Heater.
Model E1F40RD045V. Serial # - 0225108673.
Manitowoc Icemaker- no information visible.
Air Compressor- Ingersoll Rand S/0912150110 with Compressor Model # - SS-8, serial # - B000605
Pole Barn - 40' x 40' with 11.5' eves, concrete floor, water and electricity.
Parking Shed - 48' x 20'. Metal roof and gravel floor.
Chicken Coop - 52' x 18'
Wood Shelter - 15'x15' with 2 stalls in front pasture.
Sand based volleyball court and horse shoe pit.
(2) Wells: Well #1 is a 4" well and only serves the main house. 204' Deep. 18 gpm. 1.5 hp Gould pump. Well #2 serves, Bunk House, outdoor kitchen, pool, metal barn, pole barn, outside shower and bathroom, laundry room, and two water tanks. Inside a 6' x 6' wood sided building with standing seam roof. We have no information on this well.
(3) Septic Tanks: #1 is on the NE corner of the main house and services only the main house, #2 is on the NE corner of bunk house and services the Bunk House, outdoor kitchen, outside shower and bathroom, laundry room, and #3 is on the NW corner of the metal barn and services only this barn.
Telephone and Internet- Public Service Data in Reynolds.
T.V.- DIRECTV.
Approximately 10 acres is pasture planted in Bahia Grass. One water 350-gallon water trough is serviced by the well behind the pool.
3 Fountains/waterfalls.
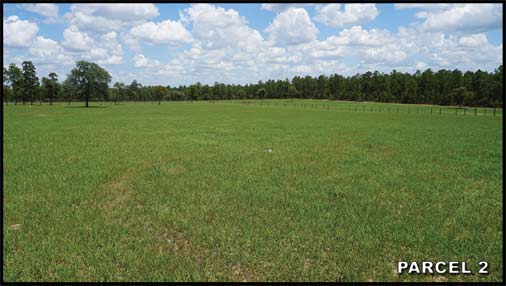
Parcel 2
27.982 Acres
2015 Taxes $768.36
Equipment shed- 80' x 48' with 11' eves divided into (3) 20' bays and (2) 10' bays. Attached to the
shed is a 40' x 30' with 11' eves tool storage and shop divided into (3) 10' bays with one bay
serving as the shop with concrete floors and walls. Fenced and cross-fenced into three fields with
three water tanks. Approximately 27 acres is in pasture (bahia grass) with the remaining acreage
used as barnyard and storage. 200 Amp panel.
Well House- 8' x 8' - 4" well 200' deep with a 10LS10412 Goulds pump set at 180'. Services the
equipment shed barnyard and two water tanks.
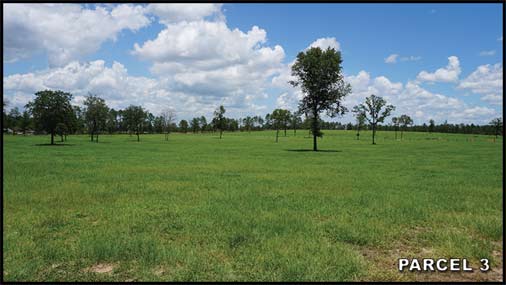
Parcel 3
43.502 Acres
2015 Taxes - $285.26
Almost entirely pasture land divided into 4 fields. Sprigged in 2015 with coastal bermuda.
Two 350- gallon water tanks on concrete pads.
Goat stable- 26' x 15' divided into 3 stalls - (1) 11x7'6" and (2) 8'x7'6".
Well House- 8' x 8'. Not much information n this well. Goulds pump set at 180'. 10 g.p.m.
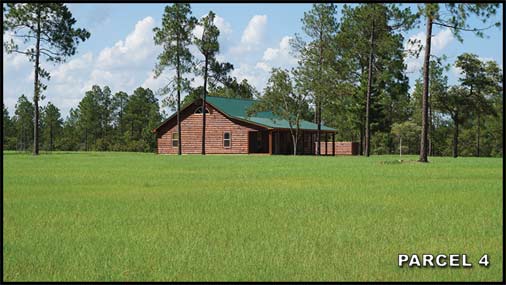
Parcel 4
11.918 Acres
2015 Taxes $1,301.42
The land is all open and was sprigged in 2015 with coastal bermuda.
House- Tax records show 1,732 s.f 3-bedroom/2-bath log sided home with loft. Metal roof and gutters. All floors are wood colored lament except the two bathrooms, which are vinyl. 200 Amp panel.
Kitchen- 22'6" x 10' - Wood walls and ceiling. Composite counter tops with stainless steel double sink.
Refrigerator- Whirlpool black side by side. Model - WSF26C3EXB01. Serial # - HR23005301
Range- Whirlpool black 4 burners with solid cooktop. Model - XFE524CLAB, Serial # - R22516719.
Dishwasher- Whirlpool black. Model - WDF530PLYB3. Serial # - F23713611
Microwave- Whirlpool black. Model - W10451014, Serial # - TR 2 26 32323
Laundry Room- 10' X 6'9". Wood walls and ceiling.
Living Room- 23' x 17'. Wood floors and vaulted ceiling. Stone fireplace in one corner with fireplace insert and gas logs.
Master Bedroom- 14' x 12' with wood floors, walls and ceiling. 9' x 3'6" closet.
Master Bath- 8'9" x 8'. Vinyl floor, single vanity and fiberglass tub/shower combo.
Front Guest Room- 15' x 11'4". Wood floors, walls and ceiling. No closet.
Back guest Room- 13' x 12'. Wood floors, walls and ceiling. 8' x 2' closet.
Guest Bath Room- 7'8" x 5'3". Vinyl floor, wood walls and ceiling. Single vanity with cultured marble top. Fiberglass tub/shower combo.
Loft- 17' x 15'. Wood floors, walls and ceilings. Open to living room.
Water Heater- A.O. Smith, 50 gallon. Model - ECS 50 210. Serial #- 1220A025029.
HVAC- Goodman. Model - VSZ130421AD. Serial # - 1209434178.
Well House- 8' x 8' Wood sided with metal roof. 4" well, 200' deep with 18LS15412 Gould pump set at 180'. 10 g.p.m.
CATTLE: Selling 62 Lots of Beefmasters
See Tabs in left column for Catalog and Videos.
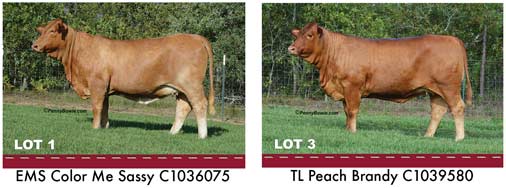
EQUIPMENT: Selling Farm Equipment
See Tabs in left column for Catalog and Gallery.

FURNITURE: Selling Furniture from homes.
See in Tabs in left Column for Catalog and Gallery.

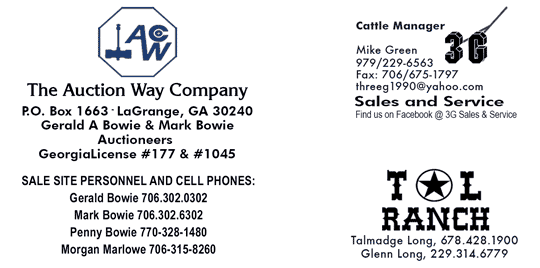
All information on this website or any other advertisements was furnished to us by sources believed to be reliable, but is not guaranteed. Announcements from the auction box take precedence over any prior written or oral information. Buyers are responsible for their final due diligence.
The Auction Way Company
PO Box 1663, LaGrange, Ga. 30240
800.482.0775
Office 706.884.3062
Additional Contact: Morgan Marlowe - 706.315.8260
theauctionway.com
800.482.0775

|
