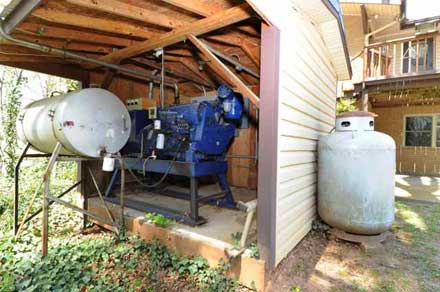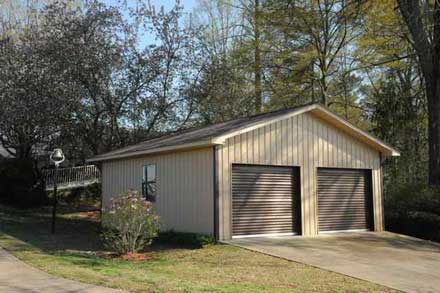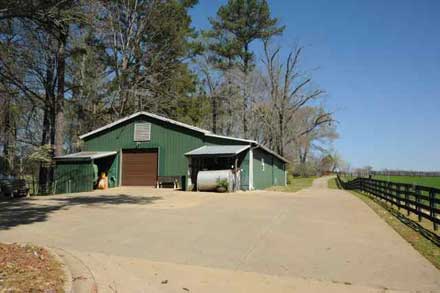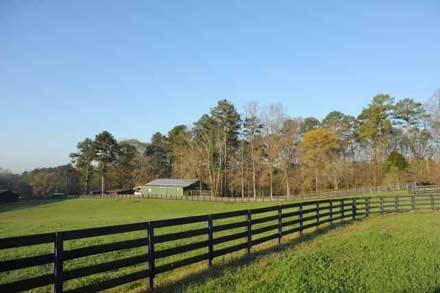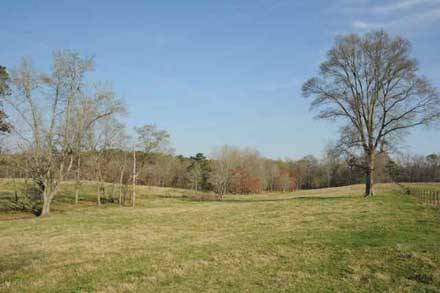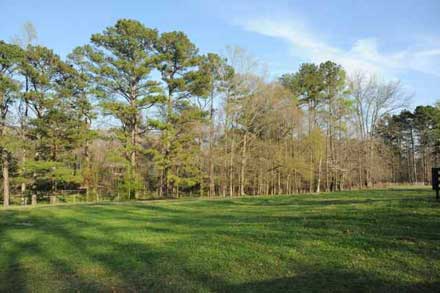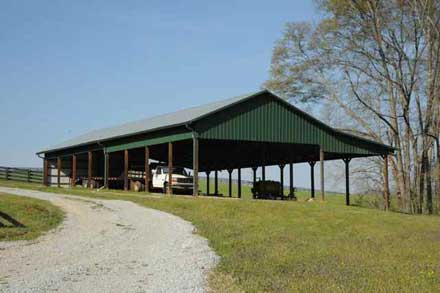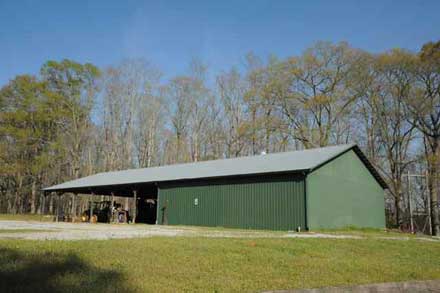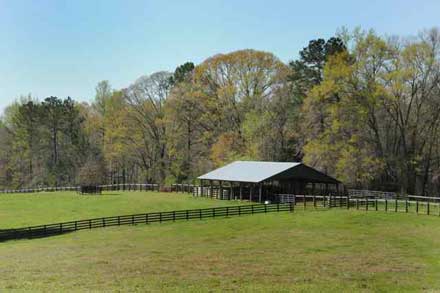
Site Updated: 4/09/2011 
Absolute Auction
Selling: 5,400 +/- Sq Ft Home, 86 +/- Acres with Improvements
Wayne Stone Estate
Sunday, May 1st at 3:00pm on the Farm
Address: 3680 Smokey Road, Newnan, GA
(Known as the Scenic Highway of Coweta County)
Click here for a Google Map of the Wayne Stone Property!
Beautiful Stone Ridge Farm is selling divided into 2 Parcels
Farm is fenced and cross-fenced; includes 7,200 feet of Black Board Fence
Pastures are well maintained
Parcel 1
Home Sells with 16.03 Acres
Includes the concrete driveway
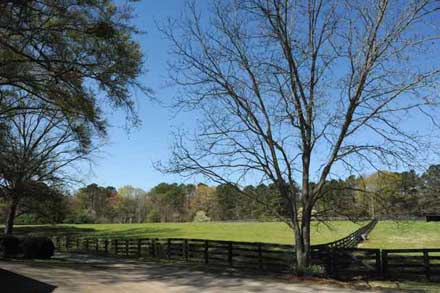
Pasture is divided into 3 paddocks
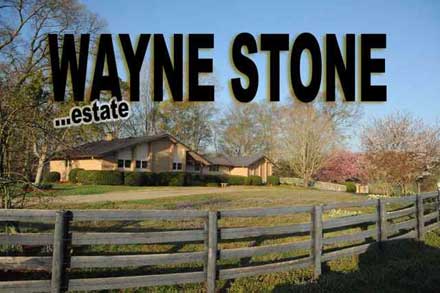
The Home; built in 1971One Story with Full Finished Basement
5,400 +/- Heated Square Feet
Bedrooms: 5
Bathrooms: 4
Wayne Stone extensively remodeled this home: Replaced all the windows with insulated windows, added storm doors, replaced roof and added attic turbine vents, replaced the driveway with concrete, added electric heaters to all the basement rooms and added one gas heater, replaced all plumbing pipe (copper to PVC), replaced most electrical outlets, replaced ceiling in basement, replaced and enclosed both water heaters, replaced large HVAC unit and air handler, replaced drain pipe for disposal (Kitchen sink), and replaced stove and disposal, and added a driveway monitor/camera system.
This home has a full wall masonry fireplace in the great room. Various built-in cabinets and bookcases are also included.
Basement: Finished with a game room, 2 bedrooms, office, den with fireplace, full bath, and a kitchen.
Heat & Air: Central Electric Heat Pump
There is a whole house central heating and air conditioning system. The basement has LP gas space heater - which is separate from the whole house forced air heat pump system.
Exterior: Brick and Vinyl
Roof: Metal Gable Roof, 11 years old
Emergency Generator:
The home has an emergency stand-by generator system which has its own building behind the home.
Garage: 575 +/- Sq Ft Detached Two-Car
Located immediately west of the home. It has a concrete floor, panel siding exterior on wood frame, a metal roof and two manual garage doors. There are no utilities except for basic lighting.Water: Public and Drilled Well
There is a well house and well which provides water to the outbuildings, but the house is hooked to the county water system.
Sewer: Septic Tank
Out Buildings
All Purpose Barn/Shop/Storage: 2,700 +/- Sq FtThis building is located approximately 500 feet south of the home. It was originally constructed as a horse barn, but has been renovated into a combination office/shop/storage building, with two horse stalls remaining. There is 2,500 +/- sq ft of enclosed area, in addition to two attached 100 +/- sq ft sheds. The building’s finished areas include two horse stalls, tack room, shop area, storage area and office. The office features fluorescent lighting, half –bath and a refrigerator and stove with sink. The building is a combination of metal and frame construction with concrete floor in finished area, and has two manual garage doors.
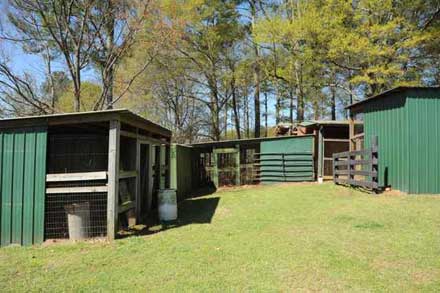
Storage Building: 1,000 Sq Ft1000 +/- sq ft building is metal on pole construction and has a 700 +/-sq ft lean-to shed. There are 3 additional fowl pen structures made of metal on frame with metal roof and wire cage areas for fowl.
Livestock Feeding Shed: 224 +/- Sq Ft
This shed is for shelter and feeding of livestock. Construction is basic metal on wood frame, with a soil floor. One end of each structure is open. No utilities.
Storage Shed: 135 +/- Sq Ft
Parcel 2
Acreage: 73.37 Acres
Small Lake Stocked with Catfish
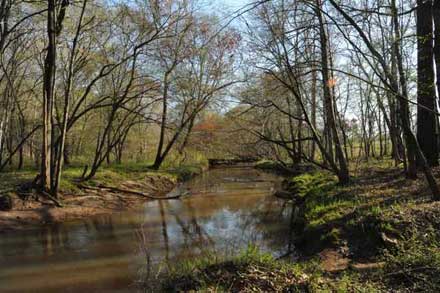
Mountain Creek on PropertyFive Agricultural Buildings
Metal Pole Equipment Shed: 3,520 +/-Sq Ft
This is an 8-bay equipment storage barn. Basic metal pole type barn construction. It has a soil floor and the north end is enclosed. No utilities, except for basic lighting.
Metal Pole Hay or Equipment/Storage Barn: 6,000 +/- Sq Ft
This is a large structure that is metal on pole type frame barn construction. It has a soil floor and the south-most 62 feet of the structure is enclosed with metal walls. No utilities, except for basic lighting.Livestock Feeding Shed: 224 +/-Sq Ft
This shed is for shelter and feeding of livestock. Construction is basic metal on wood frame, with a soil floor. One end of each structure is open. No utilities.
Livestock Shed with Cattle Pens: 3,024 +/-Sq Ft
This shed contains the cattle working pens with a Priefert chute and palpation cage. There is a loading dock that you can back your trailer up to. It is a basic pole barn construction having a metal roof on wood frame. The fencing is pressure treated wood with various catch gates and other holding areas. Utilities: Water and power.Furniture
Bleow is a list of the Wayne Stone Furniture. Click here for an image gallery of these pieces.Contents in Home
UPSTAIRS
100 Philips Color TV SS#DN1AD520029768
101 Cabinet Contents
102 Cabinet Contents
103 Cabinet Contents
104 Cabinet Contents
105 Ducks Unlimited Plates & 4 Rockwell Cups w/2 Shelves
106 Red Wingback Recliner
107 Blue Wingback Recliner
108 China Set (Bali Hai by Kent) & Contents of Kitchen Cabinets
109 Two Barstools
110 Antique Singer Sewing Machine
111 Regulator Fireplace Clock
111A Two Lamps, Afghan, Jar
112 All Wall Pictures (4)
113 King Bed and Step Stool
114 Craftmatic, Split King Mattress SS# 06341164 and 0631146
DOWNSTAIRS
115 Pool Table and Pool Cues
116 Eight TV Trays
117 Antique Cabinet
118 Clock (Not Working)
119 Entertainment Center
120 Coffee Table
121 Hand Crafted Ducks (2 Signed Wooden Ducks)
122 Office Desk & Contents
123 Two-Drawer Wooden File Cabinet and Contents on Top
124 Antique Chifferobe
125 Nightstand & Lamp
GARAGE
126 Handicapped RampThe Auction Way Company
PO Box 1663, 7A New Airport Road
LaGrange, GA. 30240
706/884-3062
Gerald A. Bowie, Broker/Auctioneer: GA LIC# 177
theauctionway.com
800.482.0775
SALE SITE PERSONNEL:
Gerald Bowie 706.302.0302
Penny Bowie 770.328.1480
Morgan Marlowe 706.315.8260

